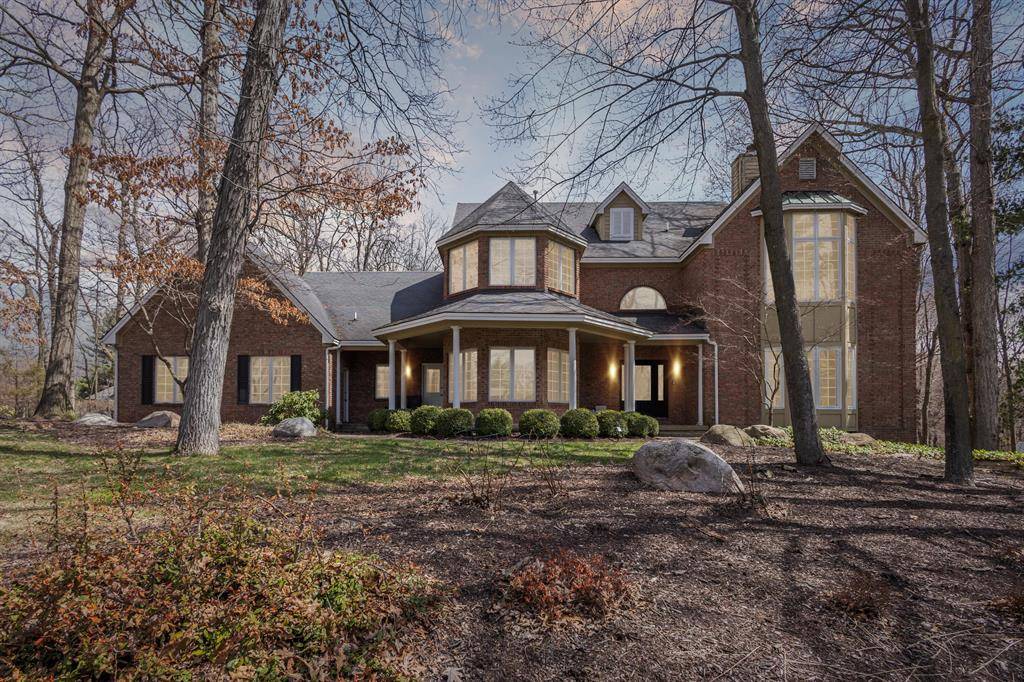$980,000
$999,999
2.0%For more information regarding the value of a property, please contact us for a free consultation.
5 Beds
5 Baths
4,079 SqFt
SOLD DATE : 05/30/2025
Key Details
Sold Price $980,000
Property Type Single Family Home
Sub Type Traditional
Listing Status Sold
Purchase Type For Sale
Square Footage 4,079 sqft
Price per Sqft $240
MLS Listing ID 65025014909
Sold Date 05/30/25
Style Traditional
Bedrooms 5
Full Baths 5
HOA Y/N no
Year Built 1989
Annual Tax Amount $12,544
Lot Size 1.170 Acres
Acres 1.17
Lot Dimensions see survey
Property Sub-Type Traditional
Source Greater Regional Alliance of REALTORS®
Property Description
Come see this luxury custom home nestled on a spacious wooded lot in the highly sought-after Forest Hills neighborhood. The grand 2-story foyer welcomes you into an open floor plan that includes a cozy living room, elegant formal dining room, inviting family room, functional office space, and a bright sunroom. With over 5300 square feet of meticulously crafted living space, this home offers a gourmet kitchen featuring stunning granite countertops and a large island. The lavish primary suite is a true retreat with a vaulted ceiling, a cozy fireplace, and a luxurious ensuite bathroom. Additionally, there are 5 generously sized bedrooms, each with its own full bathroom, providing ultimate comfort and privacy for family and guests.The walkout lower level offers additional space and leads to multiple decks, a charming fire pit area, a private sports court, and a fenced-in backyard surrounded by mature trees on a peaceful cul-de-sac lotm with your own sports court! Other notable features of this home include large windows allowing plenty of natural light, a dual-zone HVAC system for optimal comfort, newer hardwood floors and fresh paint and more. This incredibly maintained home is perfect for both entertaining guests and creating lasting memories with loved ones. Schdule your tour!
Location
State MI
County Kent
Area Cascade Twp
Direction Cascade road to Beard
Rooms
Basement Walk-Out Access
Kitchen Cooktop, Dishwasher, Disposal, Double Oven, Microwave, Refrigerator
Interior
Interior Features Humidifier, Laundry Facility, Other, Water Softener (owned), Wet Bar
Heating Forced Air
Cooling Ceiling Fan(s), Central Air
Fireplace yes
Appliance Cooktop, Dishwasher, Disposal, Double Oven, Microwave, Refrigerator
Heat Source Natural Gas
Laundry 1
Exterior
Exterior Feature Fenced
Parking Features Door Opener, Attached
Roof Type Composition
Porch Deck, Porch - Enclosed, Patio, Porch
Road Frontage Paved
Garage yes
Building
Lot Description Hilly-Ravine, Wooded, Sprinkler(s)
Foundation Basement
Sewer Septic Tank (Existing)
Water Well (Existing)
Architectural Style Traditional
Level or Stories 3 Story
Structure Type Brick,Wood
Schools
School District Forest Hills
Others
Tax ID 411905480019
Ownership Private Owned
Acceptable Financing Cash, Conventional, VA
Listing Terms Cash, Conventional, VA
Financing Cash,Conventional,VA
Read Less Info
Want to know what your home might be worth? Contact us for a FREE valuation!

Our team is ready to help you sell your home for the highest possible price ASAP

©2025 Realcomp II Ltd. Shareholders
Bought with Keller Williams GR East
GET MORE INFORMATION
President & Broker | License ID: 6502433276
+1(734) 564-5154 | stacey@yourharmony.homes
